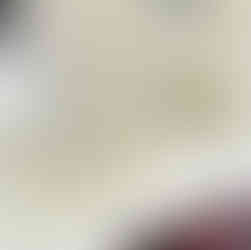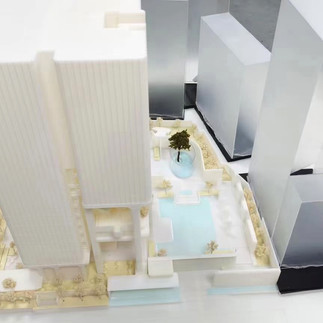[Architecture] Building Exterior Architecture Models Made with 3D Printing and Laser Cutting
- Royalforged Solutions
- Aug 6, 2022
- 3 min read
Updated: Oct 27, 2022
Designed by an architectural firm, the proposed buildings are modeled for client demonstration. The office buildings were made with PMMA boards and laser cutting technology, while the mansion was made with SLA generic resin.
THE TECHNOLOGY IMPROVES THE EFFICIENCY OF THE WORKFLOW. KEY 3D PRINTING BENEFITS FOR ARCHITECTS AND CLIENTS:
FASTER AND CHEAPER
The process of making a model by hand is a long and tedious process of the past. Whether is conceptual to test the design (1-2 weeks) or a final version (2 -3 months), building a model manually using cardboard, wood or foam, creates a long timeline. That is, in turn, leads to reasonably significant investment for a single model.
In contrast, 3D printing cuts the timeline significantly allowing for the designers to have in just a few hours an architectural model with a high level of precision, while decreasing the costs up to 75%. Furthermore, a 3D printer can operate non-stop overnight for the larger and more complex models, which take longer to print.
EASY ITERATION.TEST MULTIPLE DESIGN CONCEPTS
The technology adds great value by increasing the productivity. One of the 3D printing benefits for architects is to test quickly many concepts and iterations in the early stages of the project. Thus to recognize swiftly different potential issues, which would be a lot harder to identify on computer simulations. Moreover, designers can print low-cost architectural models overnight at different stages of the project. Used as study models, with various designs and scales, to asses space, volumes, and general structure.
In a short-term and at a no great cost – one can print new, changed, redesign and improved design based on the previous models and corrections. Making many iterations of the model helps determine how the design influences its surroundings. Looking on a bigger scale, one can examine how the massing of the model fits in the massing of the city. Going a size bigger – how it influences the massing of the neighborhood. Zooming more and more – the plasticity or the massing of the building itself.
COMPLETELY DIGITAL WORKFLOW(ALMOST)

The only things needed are the proper 3D file, compatible with the 3D printer and the material requirements and the machine will do the rest. Since you already work in 3D environment, there are only a few additional steps to prepare a model for 3D Printing.
Why Almost?
– The 3DP parts are suitable for further post-processing. Depending on the desired results and the material used there are various techniques to improve the look and feel of a model. – Assembling the models in case of multiple parts or modules designs. – In-house 3DP requires operating and maintaining the machines. Things like generating G-code, loading materials, removing support structures, cleaning the fresh out of the printer parts, calibrating etc.
DESIGN FREEDOM. COMPLEX SHAPES AND FORMS
3D printing allows for shapes and forms of high complexity to be created at no extra cost. Intricate and elaborate designs are created straight out of the printer. Shapes that would be close to impossible or extremely hard to recreate with any other tool. With additive manufacturing, any structures and shape are possible as long as the design meets the machine specifications with the chosen material requirements.
REDUCE, REUSE, RECYCLE

Basic or complex, one or many – 3D printing saves time, costs and eliminates to a great extent the waste using up to 90% of the raw material all while providing high-quality fine featured models.
There are available 3D printing filaments that:
are produced commercially from recycled bottles of polyethylene terephthalate (PET);
are plant-based and are biodegradable;
and third, that allow for the waste material to be reused.
INCREASE PRODUCTIVITY
Models are produced faster, easier and cheaper at any time during the design process. Any new changes made in the design are adapted and printed efficiently/simultaneously. Update your models in short notice and at no great cost, make changes and corrections on the fly based on the previous designs.
BIM compatibility. An easy and efficient path form BIM to 3D Print, however, for best results we recommend a third-party software to be implemented in the process. Also, some 3rd party plugins may ease the process of generating 3DP ready files.
Source: MY3DCONCEPT







Commentaires